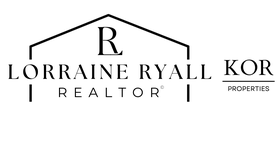$439,000
Tired of outdated kitchens, popcorn ceilings, and lackluster bathrooms? You will fall in love with this beautifully renovated Tonto floor plan, offering a fresh, light & airy ambiance throughout. Meticulously updated, this home combines modern design, energy efficiency, and comfort in every detail. This property has undergone a comprehensive… Read More energy audit that includes valuable updates such as additional insulation & venting, a brand-new roof, new energy-efficient windows & exterior doors. With fresh paint inside & out plus professionally epoxied driveway and sidewalks, this home feels brand new. The heart of the home - the kitchen - has been dramatically transformed, with an expanded layout that boasts a large center island, a beverage station, custom cabinetry, quartz countertops, and high-end fixtures. This spacious & modern design is perfect for preparing meals and entertaining guests, offering the open-concept space today's buyers are looking for. The split floorplan includes two master suites, each with private baths featuring impressive tile showers. Whether you're unwinding after a long day or hosting friends, these luxurious retreats offer the perfect combination of privacy and style. Outdoor living has never been more inviting, with three beautifully designed patio spaces surrounded by custom landscaping. Whether you're enjoying morning coffee, hosting a barbecue, or relaxing in the evening breeze, these outdoor spaces enhance the home's appeal and provide a true extension of your living area. Nestled in a tranquil & serene neighborhood, this home is perfect for those who love to entertain. In close proximity to Sun City West's renowned amenities, including golf courses, rec centers, and more, you'll enjoy the best of both worlds - privacy & convenience. Truly a rare find, this refined property is move-in ready. Schedule your private showing today! Read Less
Courtesy of Realty Executives 480-948-9450
Listing Snapshot
Days Online
4
Last Updated
Property Type
Single Family Residence
Beds
2
Full Baths
2
Square Ft.
1,614
Lot Size
0.24 Acres
Year Built
1983
MLS Number
6803125
30 Days Snapshot Of 85375
$421k
+1%
(avg) sold price
60
-34%
homes sold
88
+1%
(avg) days on market
Snapshot
Area Map
Additional Details
Building
Built in 1983, Architectural style: "Ranch", Living area: 1614, Construction materials: "Brick Veneer", "Painted", "Frame - Wood"
Cooling
"Refrigeration"
Exterior Features
"Patio"
Fence
"Block"
Fireplaces
"None"
Floors
"Tile"
Garage
2 spaces
Heating
"Electric"
Home Owner's Association
Association fee includes: "No Fees", Association amenities: "Rental OK (See Rmks)"
Interior Features
"Eat-in Kitchen", "Breakfast Bar", "Kitchen Island", "3/4 Bath Master Bdrm"
Lot
0.24 acres, 10,402 sqft, "Desert Back", "Desert Front"
Parking
"Electric Door Opener"
Pool
"None"
Roof
"Composition"
Sewer
"Public Sewer"
Taxes
Annual amount: $1,163, Lot: 8
Windows
"ENERGY STAR Qualified Windows"
Find The Perfect Home
'VIP' Listing Search
Whenever a listing hits the market that matches your criteria you will be immediately notified.
Mortgage Calculator
Monthly Payment
$0
Lorraine Ryall
Associate Broker

Thank you for reaching out! I will be able to read this shortly and get ahold of you so we can chat.
~LorrainePlease Select Date
Please Select Type
Similar Listings
Listing Information © Arizona Regional Multiple Listing Service, Inc.
All information should be verified by the recipient and none is guaranteed as accurate by ARMLS.
This content last updated on . Some properties which appear for sale on this web site may subsequently have sold or may no longer be available.

Confirm your time
Fill in your details and we will contact you to confirm a time.

'VIP' Property Search
Put an experts eye on your home search! You’ll receive personalized matches of results delivered direct to you.







































